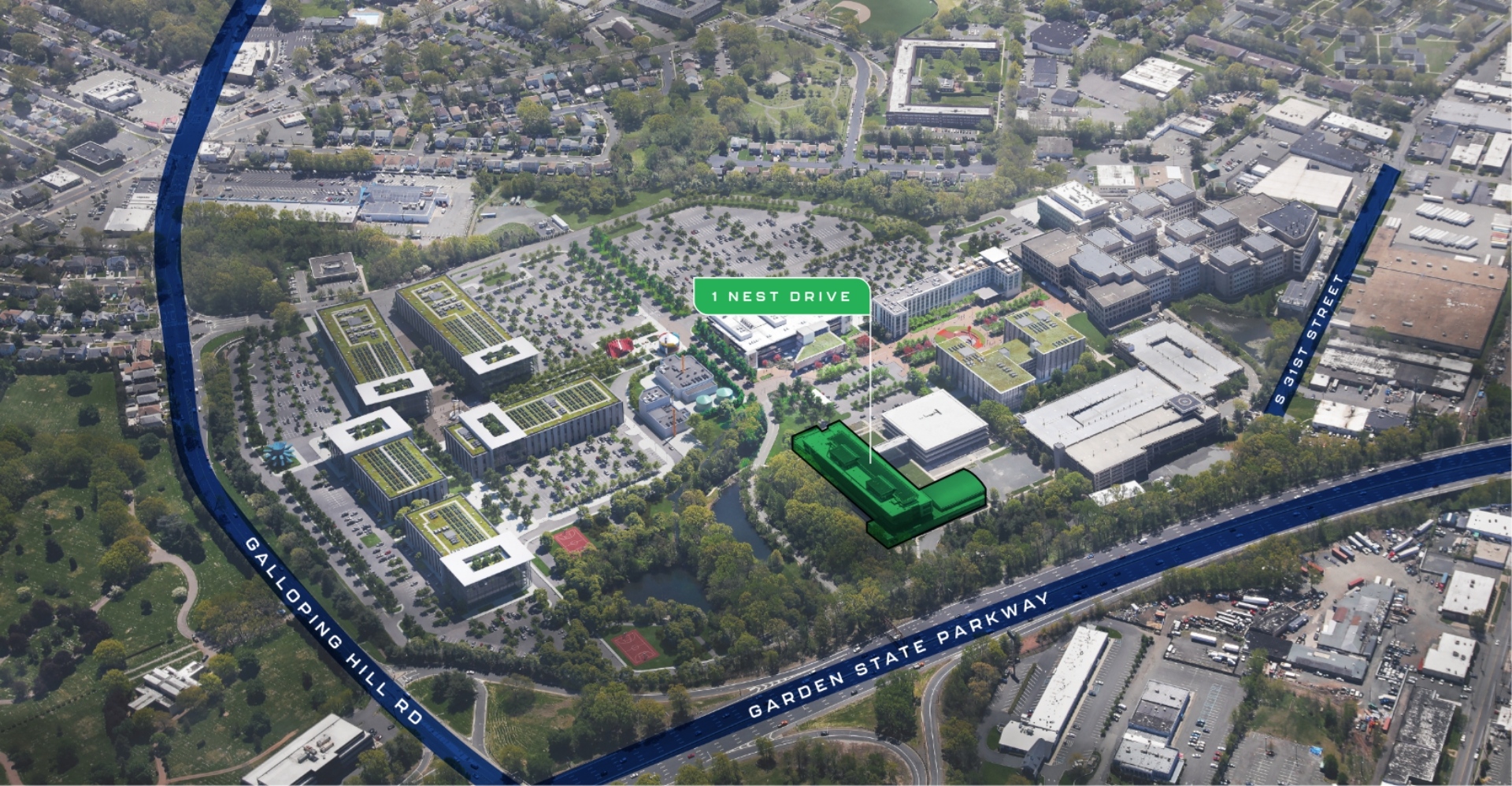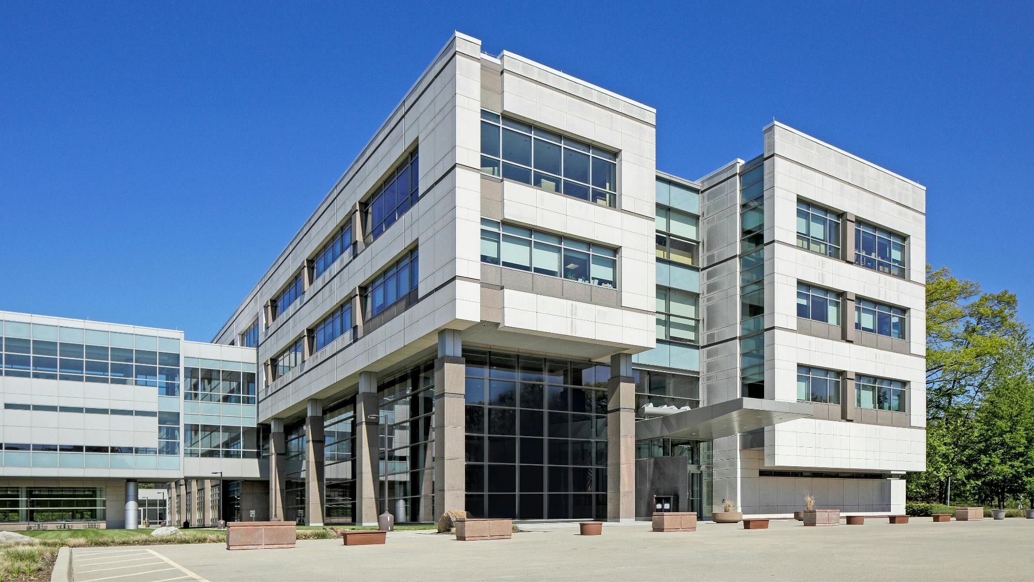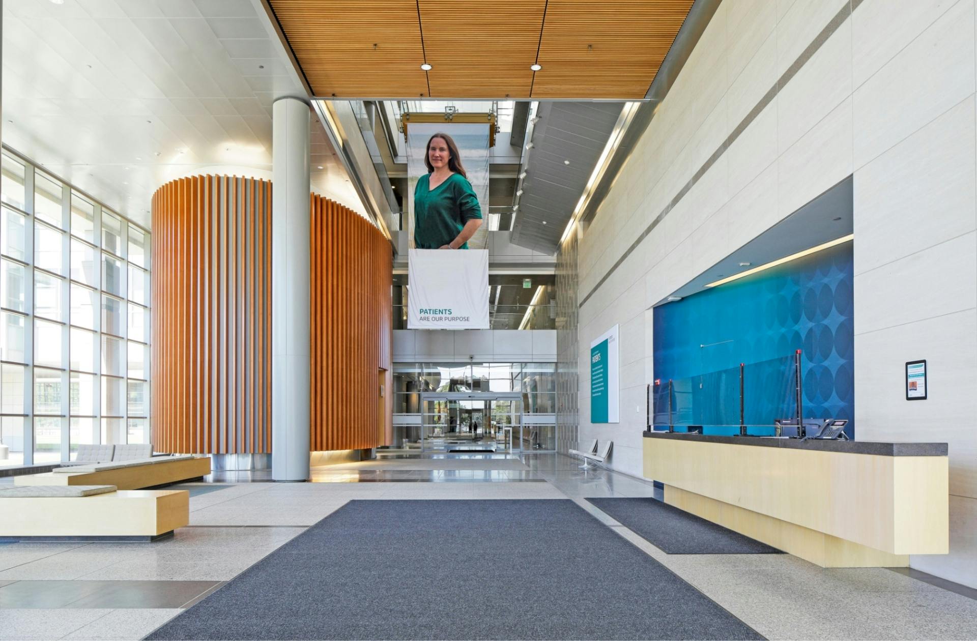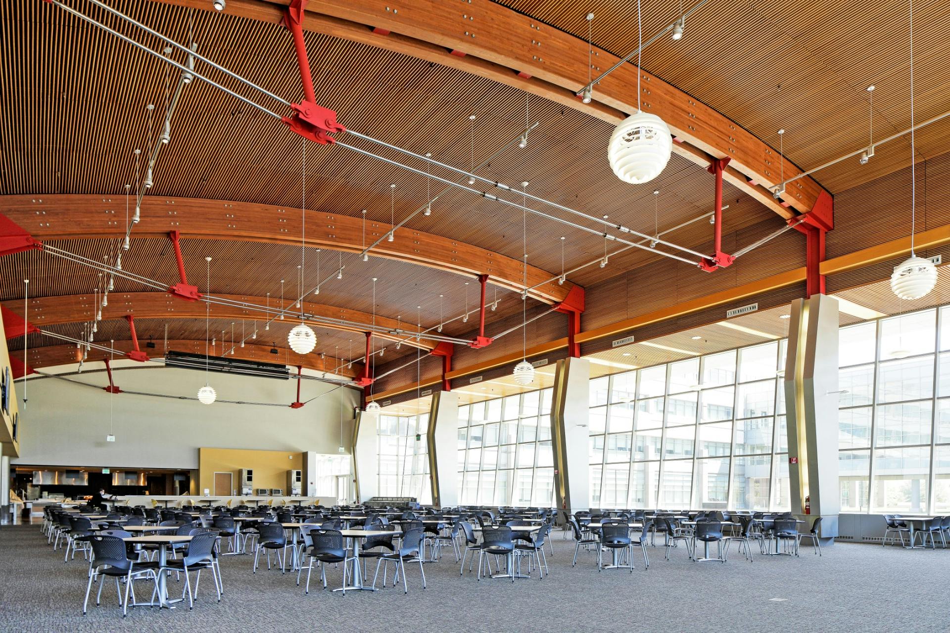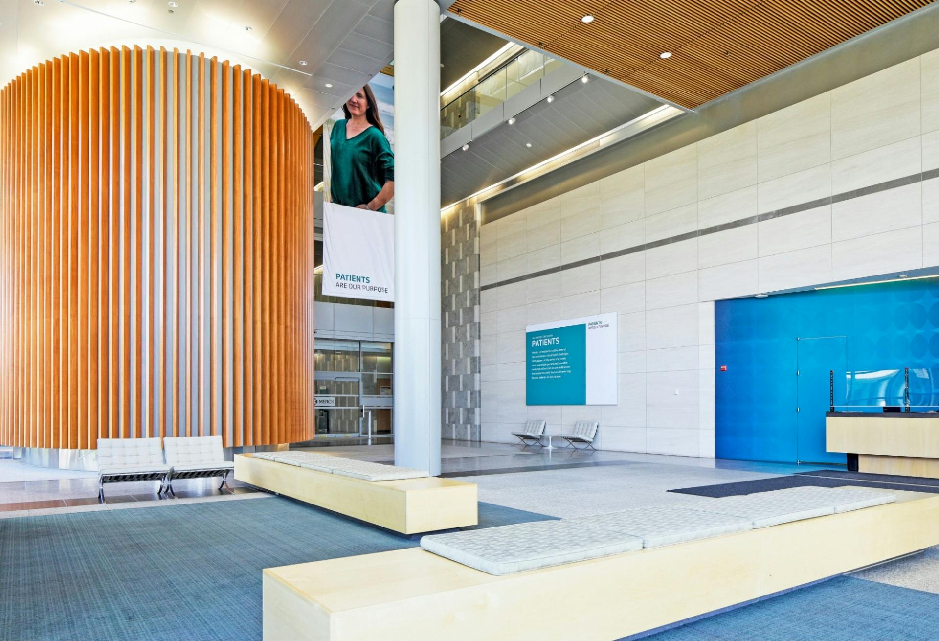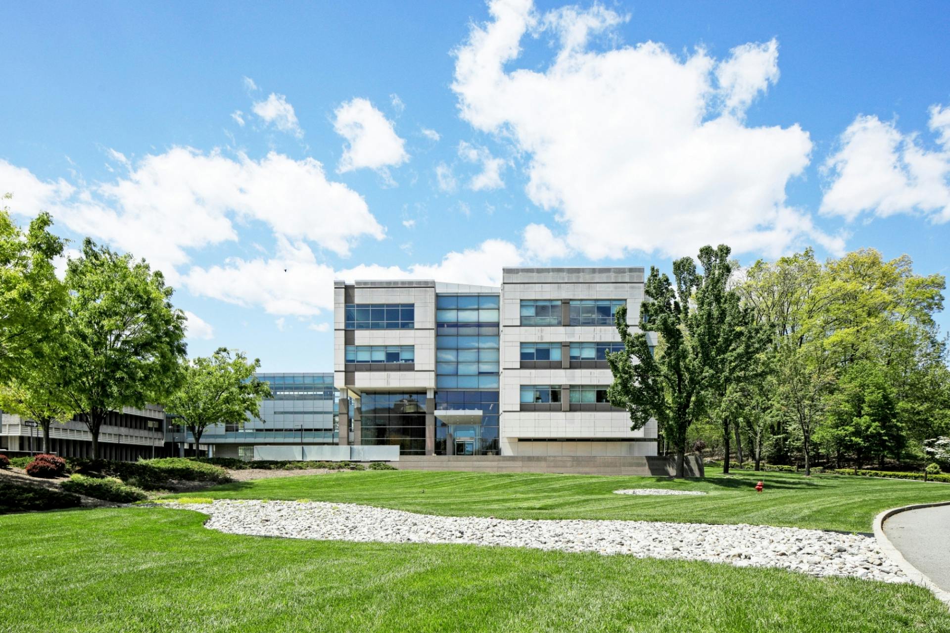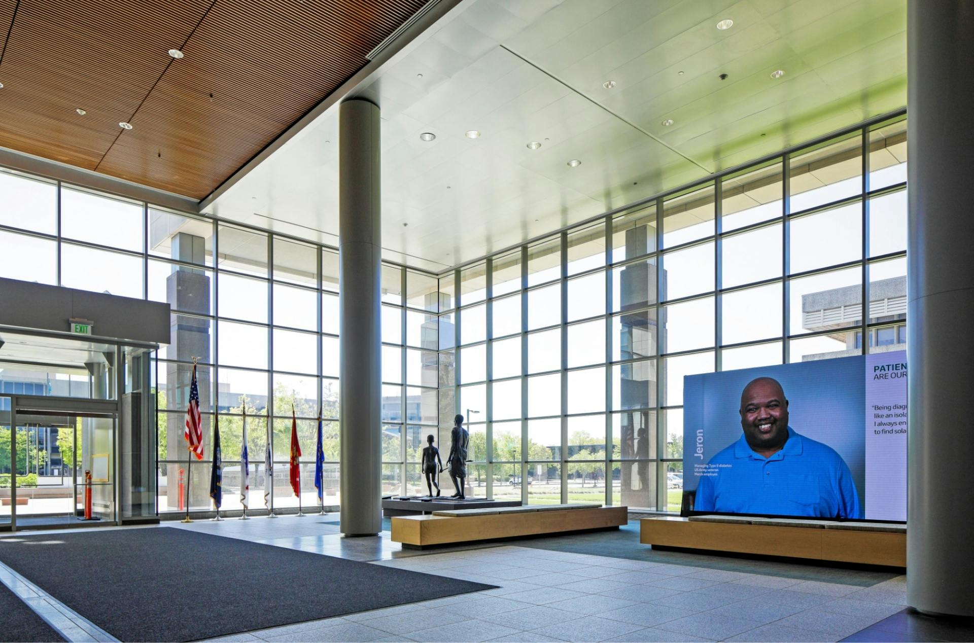Office Building
Overview
This building is 100% dedicated to office and support facilities with a world headquarters-quality corporate setting in the center of campus.
100%
Office
163,249
RSF
4
Story Building
with non-occupied lower level which contains underground parking
Floor Load Capacity
1st fl/2nd fl terrace/penthouses - 100 lbs/sf; 2nd/3rd/4th offices - 80 lbs/sf; Library 150 lbs/sf; High density file area 200 lbs/sf; and Roof 30 lbs/sf
Loading
One two bay loading dock
Floor To Floor Height
14’ - 17’ Cafeteria floor-to-floor height 32’9
Amenities & Features
Full Service Cafeteria
15,000 sq. ft full-service cafeteria with expansive seating & town hall space.
Underground Parking
location
