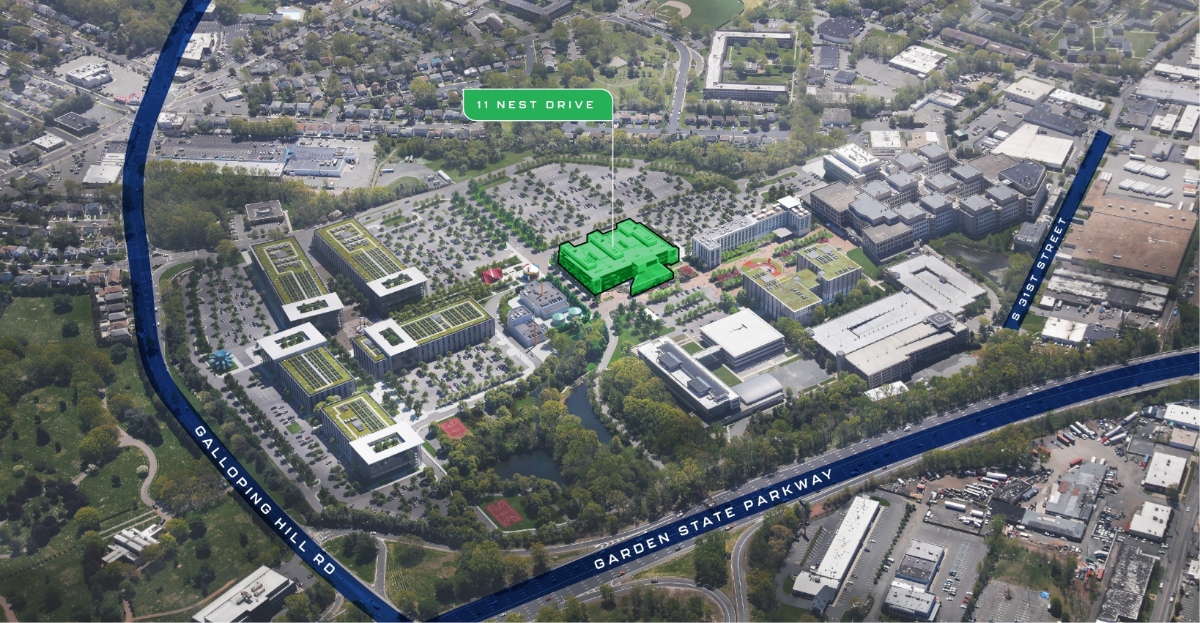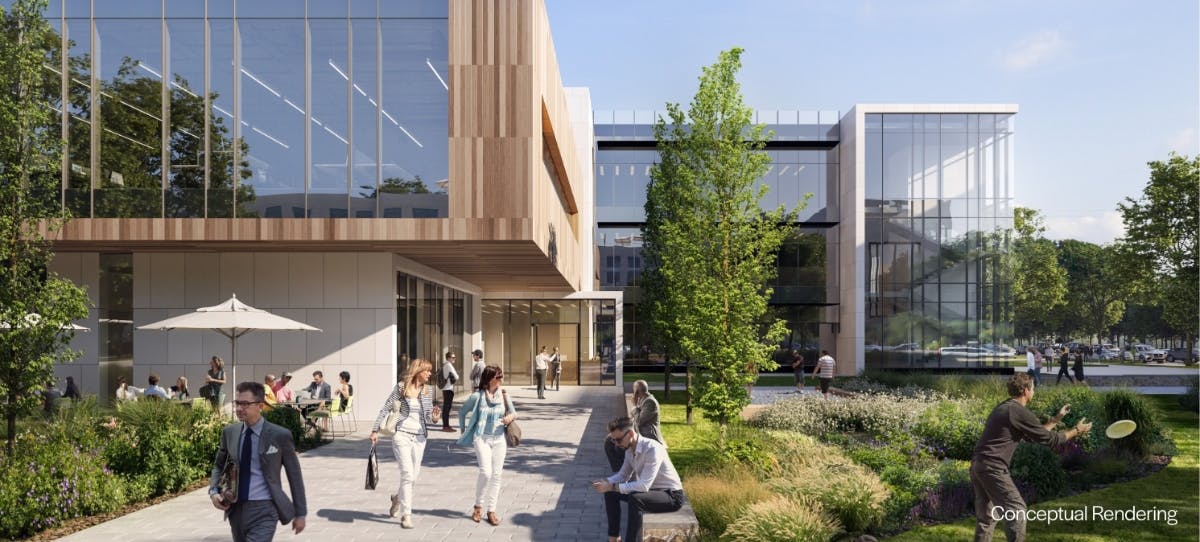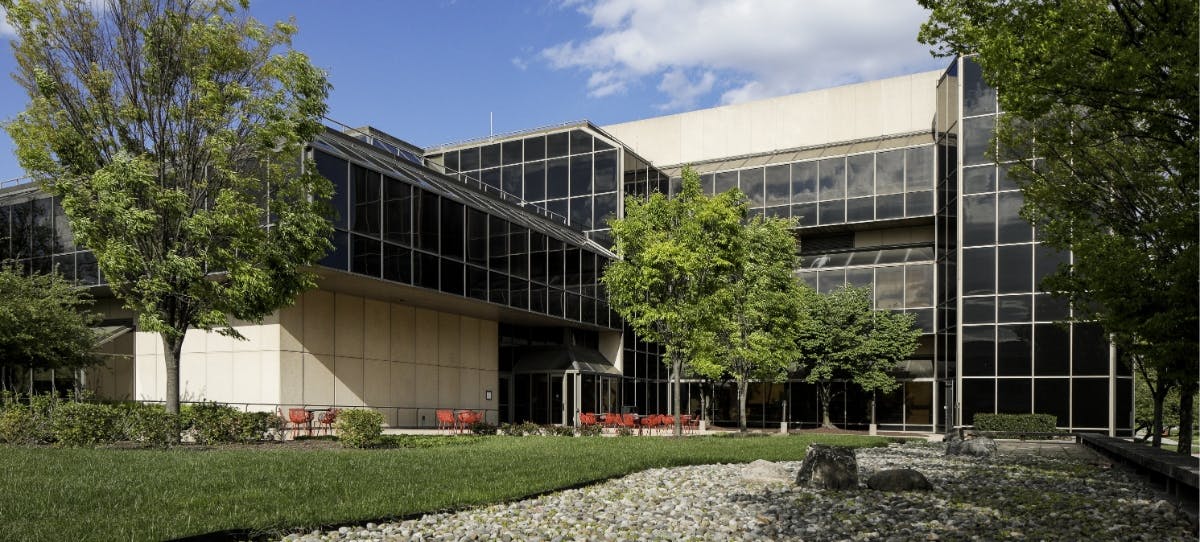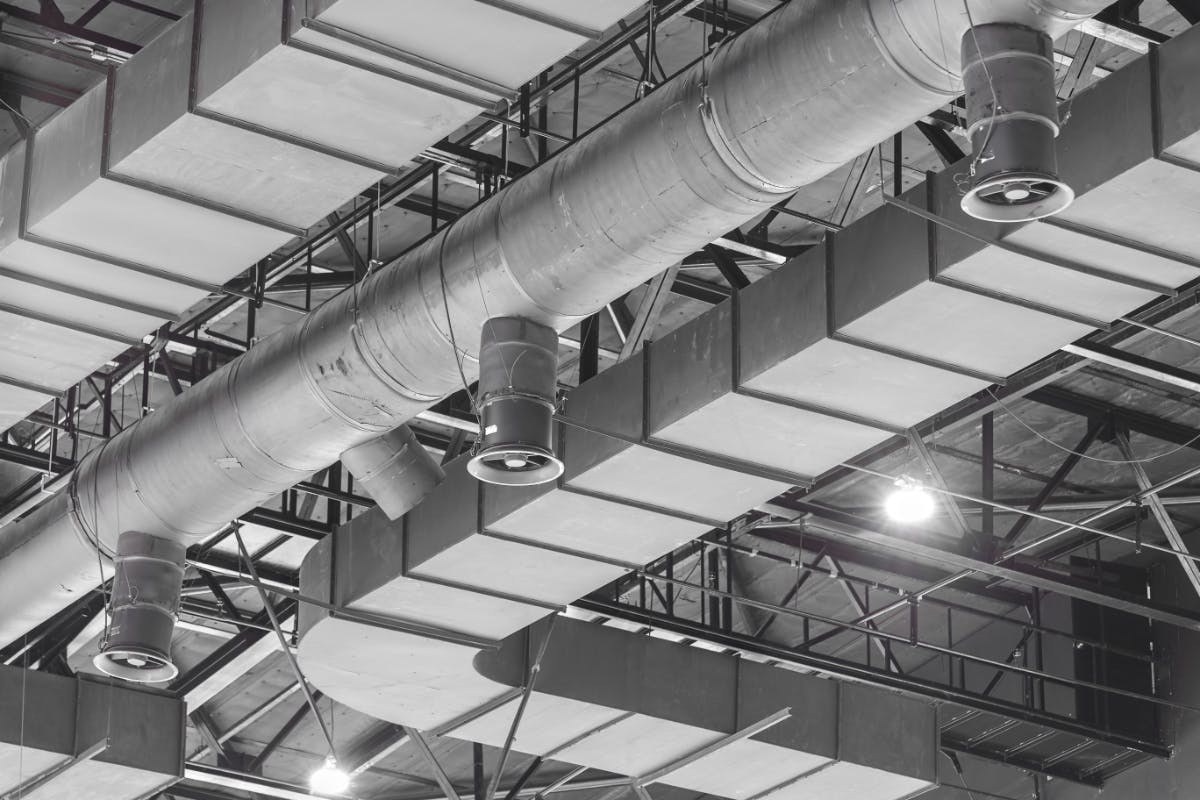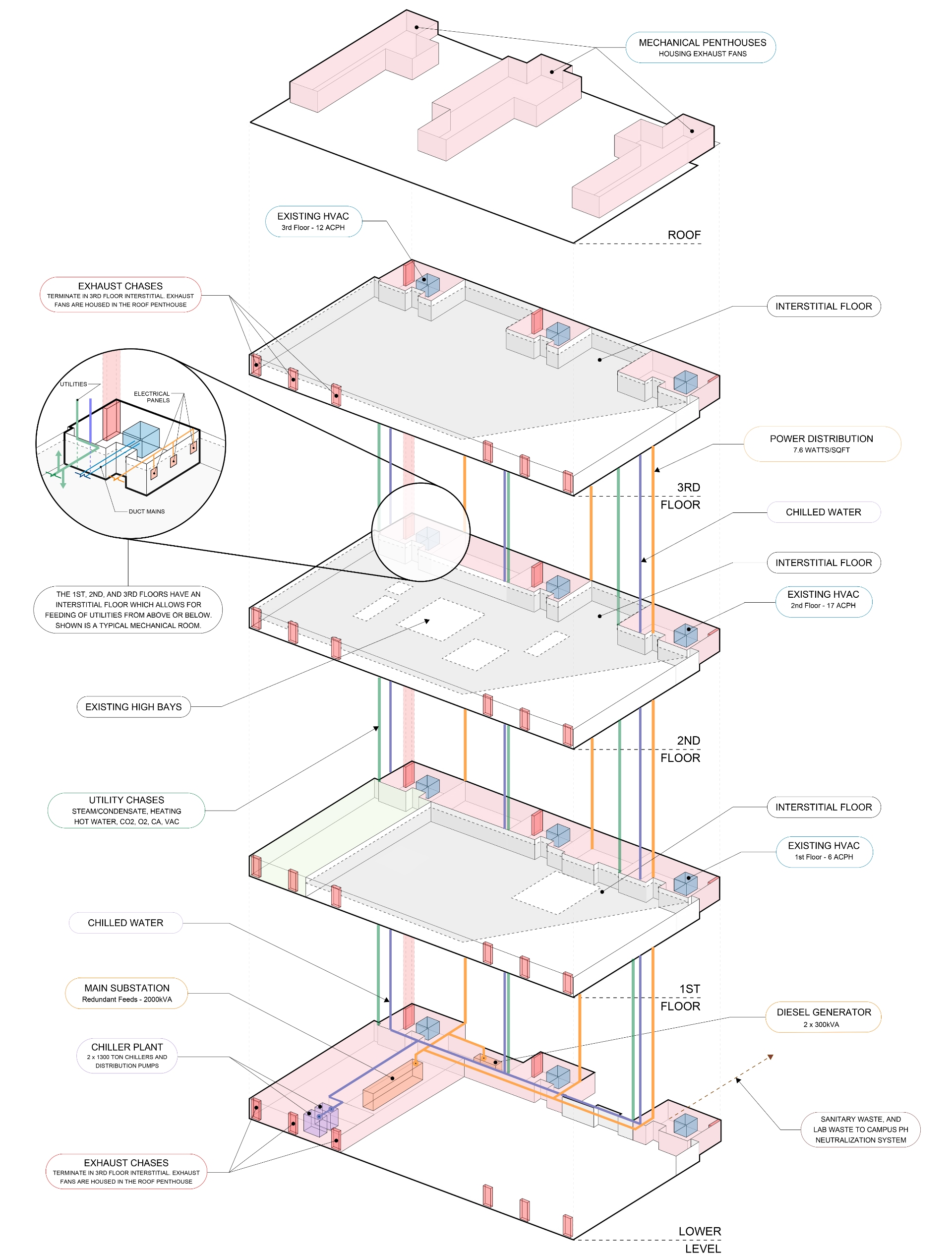R&D Building
conceptual renderingOverview
This advanced research and development facility features a generous floor-to-floor height and interstitial floors on all levels for maximum versatility across an extended number of uses.
Floors LL, 1, 2 Lab Area: 300lb/sf
Floor 3 Lab Area: 100lb/sf
Office Areas on All Floors: 100lb/sf
Interstitial Floors: 40lb/sf
Penthouse: 150lb/sf Roof: 30lb/sf
One three bay loading dock
20 Ft. (Including interstitial floors)
4.16 KV feed into the building. Step down to 3 Phase 277/480 Volt 2,500 amp service. Dedicated 4.16 KV service to chillers
Up to 2,600 TONS of dedicated cooling. New chillers installed in 2015
Existing structure can accommodate extremely sensitive equipment with allowable vibration limits of < 1,000 µin/s
Chemical Storage Room and PH Monitoring and Sampling room
Amenities & Features
Interstitial Floors
Full Service Cafeteria
Office Space
Location
